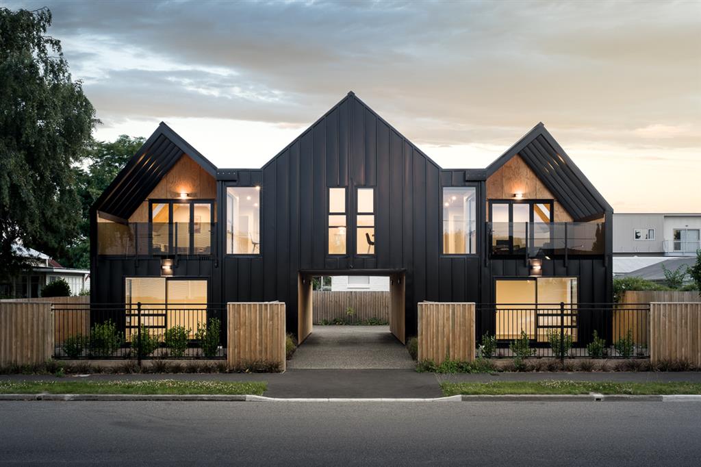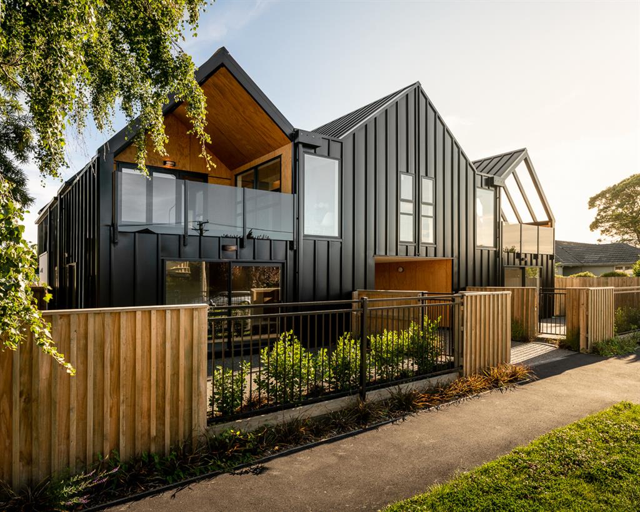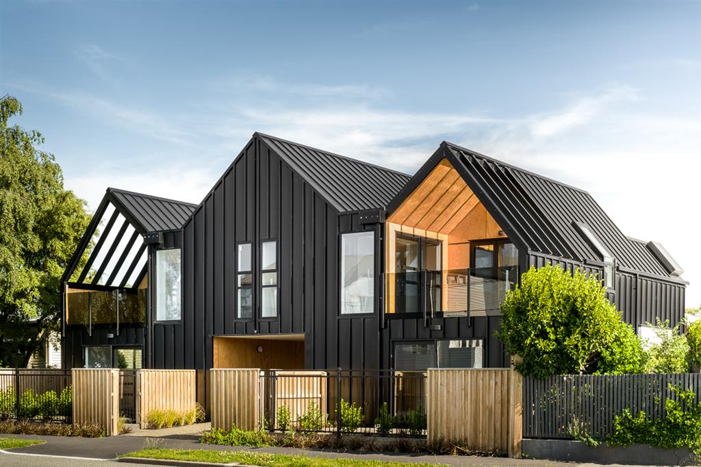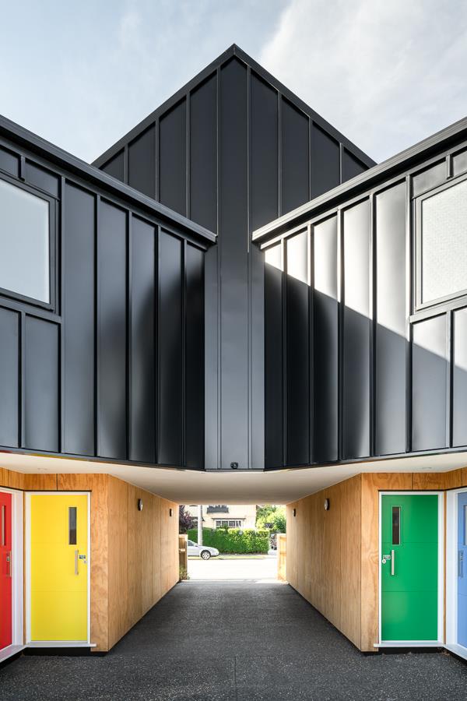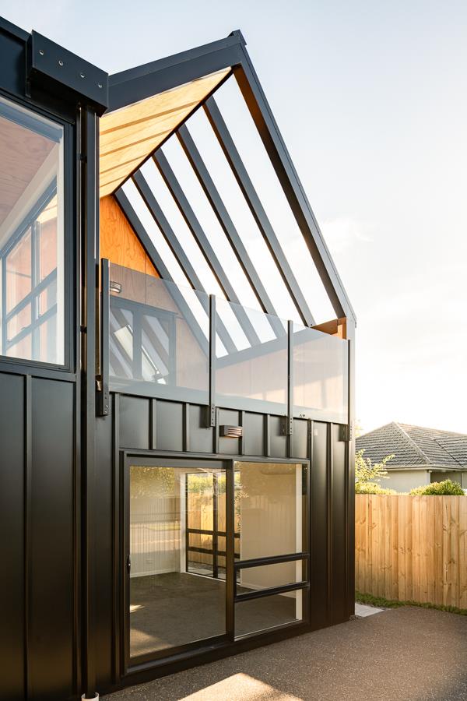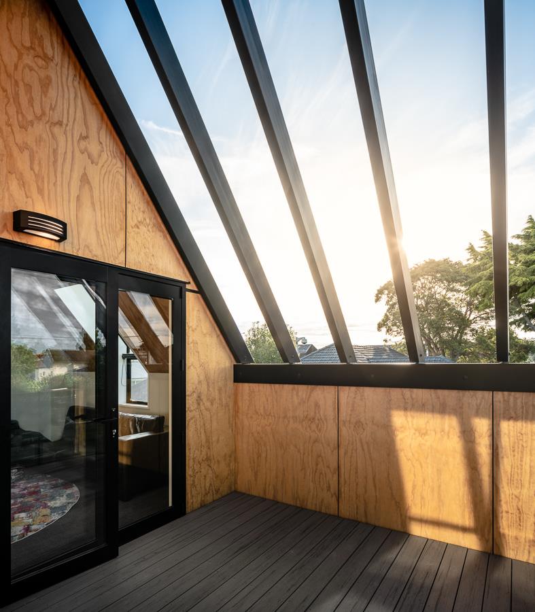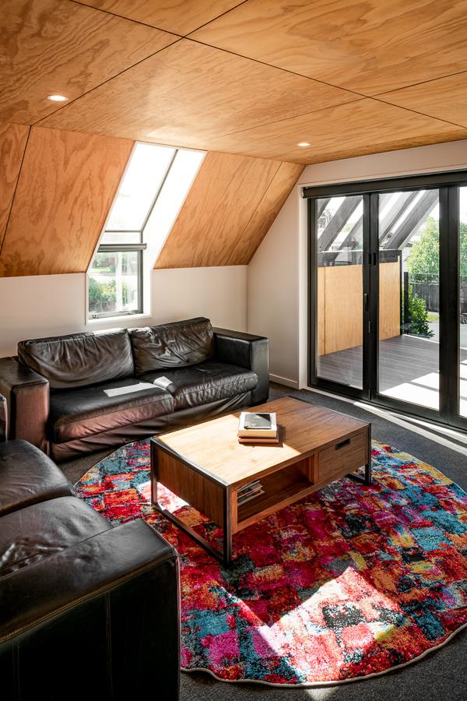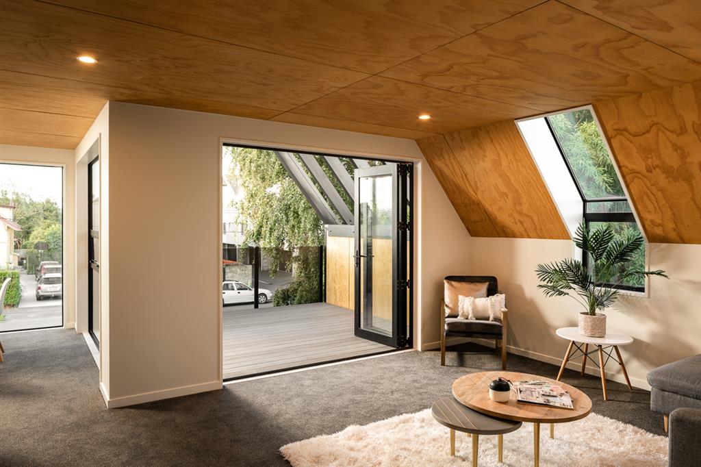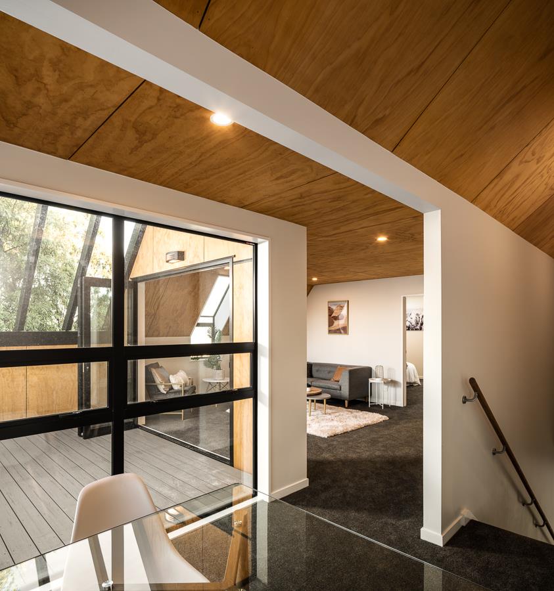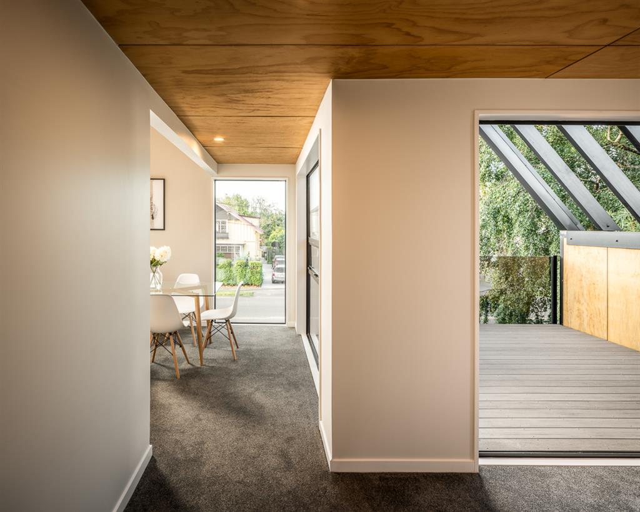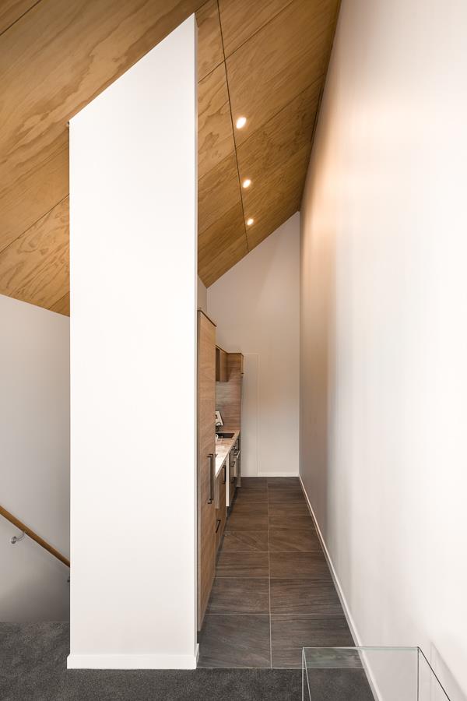448 Hereford
On a tiny 405 square meter inner city site, four apartments have been designed to maximise the property.
The mass of the street elevation has been broken up into three gable forms, presenting a recognizably residential scaled facade to the public.
The apartments are split into two at ground level with north facing courtyards, and two at first floor level with north facing balconies. Parking is to the rear of the property.
The apartments are of lightweight timber construction to keep the weight down, and the cost of the foundations to a minimum, clad in black steel and plywood.
Judges citation (ADNZ awards):
The designer has successfully created four tiny single-bedroom units of rare spatial quality. Spatial interest and outdoor entertaining spaces have been cleverly packed into compact plans under a memorable triple-gable roof.
