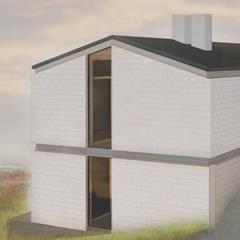Vernacular: a style of architecture exemplifying the commonest techniques, decorative features, and materials of a particular historical period, region, or group of people.
With international architecture being so openly viewed due to the internet, there seems to be a melding of styles across the world to the point you can’t be sure whether the house is in New Zealand, Spain, or the Isle of Skye.
So do we actually have a style of architecture in Christchurch?
Yes we do. Ironically, it is commonly called “The Christchurch Style”.
This is a style of architecture primarily pioneered by Sir Miles Warren and Maurice Mahoney, but expanded upon by their contemporaries throughout the 1960’s and 1970’s, including Don Cowey, Don Donnithorne, Paul Pascoe, Bill Royal, and arguably Peter Beaven, amongst others. This is a style of architecture that was loosely based on the European Brutalist movement, but modified in such a way that was specifically found in Christchurch.
The most well known residential example of this is the Dorset Street Flats, which are now listed with Historic Place Category 1 recognition.
While at the time, the style of architecture was openly condemned by conservative Christchurch inhabitants, with the Dorset Street Flats being derided as “Fort Dorset”, and described as the ugliest group of buildings in Christchurch, yet this is a style of architecture that we are still influenced by now, and is currently experiencing a strong revival – my own architectural studio is currently working on several homes where Christchurch Style homes are part of the aesthetic brief.
If we pare it back to the basics of what this vernacular is, we can see why it became so popular, and is still so relevant.
Form. The forms of the buildings are simple, symmetrical, and balanced. Primarily they have gables, which are widely recognized in New Zealand Architecture.
Windows. These are very deliberately placed, ruled strongly by symmetry, and often floor to ceiling or perfectly square.
Materials. They’re honest and unadorned. Originally they were unfinished (or white) concrete blockwork with timber internally, but they also progressed to combining timber and concrete externally, and now you’ll see a lot of examples using black timber externally. Form and proportion allows the materials to be simple and yet not without interest.
Chimneys. These were very long, erect structures. We like this, and continue to show off our large chimneys in Christchurch – although they took a beating in the earthquakes.
Site placement. This was well considered relative to views, winds, and sun. This was a real departure from the colonial influences of the villas and bungalows that preceded them.
Size. The size of the rooms was very modest, designed around the furniture going into them, and appropriate for the way people lived in the 60’s and 70’s. We have departed dramatically from this over the last few decades, but it is becoming much more relevant again with high construction costs.
All of these factors are still very relevant, especially when compared to the houses still being constructed in our suburbs, which could be confused for suburban America (without the flags). The biggest improvement we’ve made recently is in insulation and glazing technology.
The Christchurch Style is an architecture vernacular that I personally love, and continue to be inspired by.
If I was to sum up what it means to me as an architect, it would be:
Simplicity. Proportion. Honesty. Quality. Modesty.


